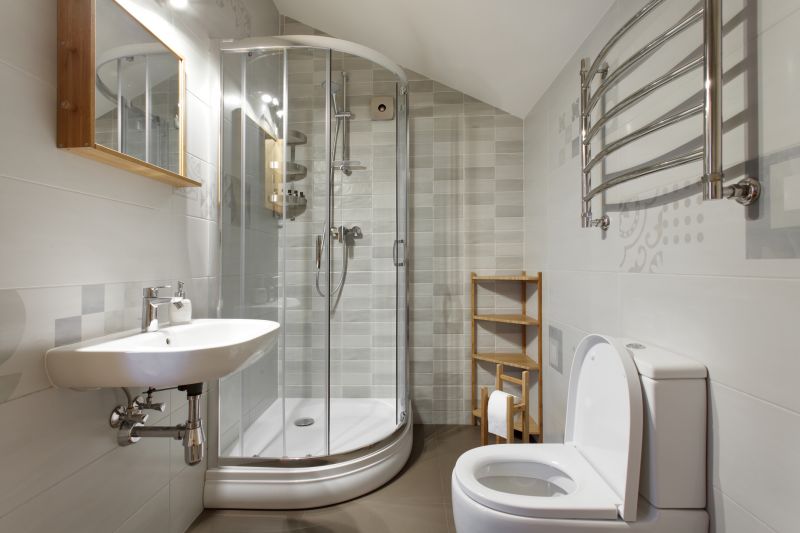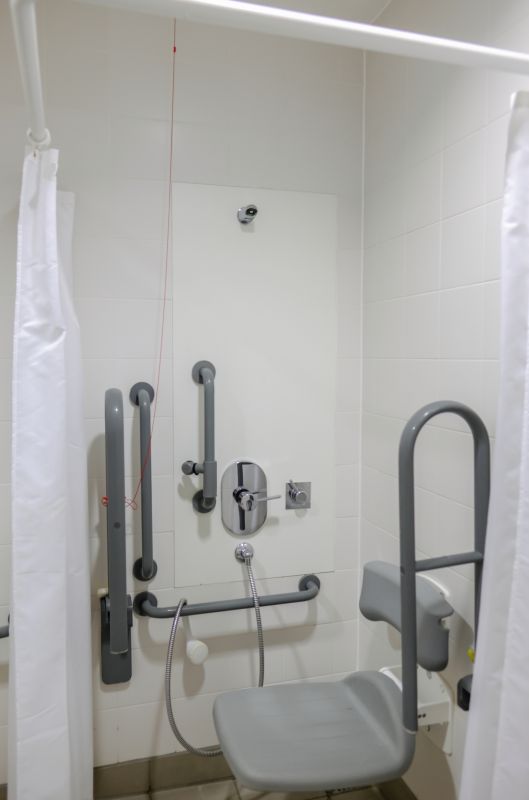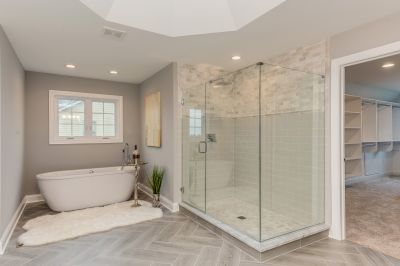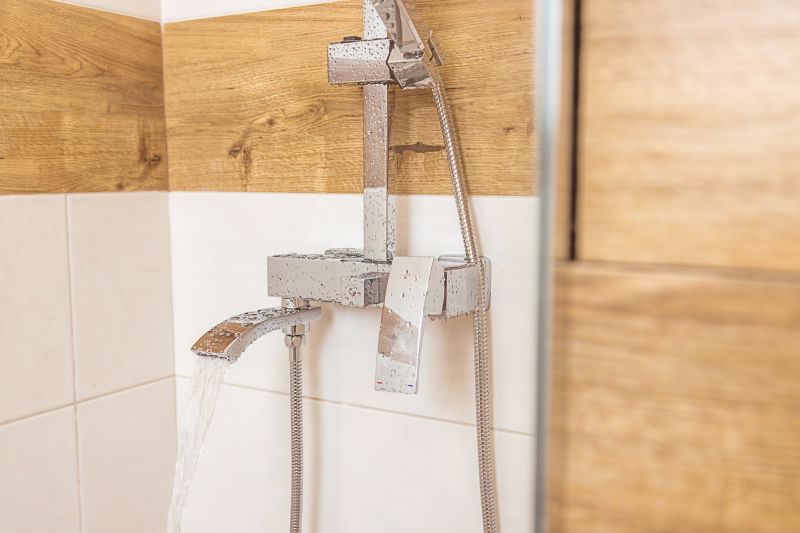Efficient Shower Designs for Limited Bathroom Spaces
Designing a small bathroom shower requires careful consideration of space optimization, functionality, and aesthetic appeal. With limited square footage, selecting the right layout can significantly enhance usability and visual harmony. Various configurations, from corner showers to walk-in designs, offer solutions that maximize the available area while maintaining a stylish appearance. Innovative use of glass, strategic placement of fixtures, and clever storage options contribute to creating a comfortable and efficient shower space.
Corner showers utilize often underused space, fitting neatly into a corner to free up room for other bathroom essentials. These layouts are ideal for small bathrooms, offering a compact and accessible shower solution.
Walk-in showers provide an open and seamless look, making the bathroom appear larger. They often feature frameless glass and minimal hardware, emphasizing openness and ease of movement.

A variety of small bathroom shower layouts can be adapted to fit various spaces, from linear designs to quadrant configurations. Proper planning ensures functionality without sacrificing style.

Innovative space-saving solutions include sliding doors, curved enclosures, and integrated shelving that optimize limited space while maintaining ease of access.

Using clear glass enclosures enhances the perception of space, making small bathrooms feel more open and airy. Frameless designs contribute to a sleek, modern aesthetic.

Selecting compact fixtures like wall-mounted controls and slim-profile showerheads helps maximize available space, creating a clutter-free environment.
| Layout Type | Advantages |
|---|---|
| Corner Shower | Maximizes corner space, suitable for small bathrooms. |
| Walk-In Shower | Creates an open feel, easy to access, minimal hardware. |
| Quadrant Shower | Fits into a curved corner, saves space and offers modern look. |
| Sliding Door Shower | Reduces door swing space, ideal for tight areas. |
| Niche Shower | Built-in shelving reduces clutter and saves space. |
| Wet Room | Open-plan design, enhances spaciousness. |
| Pivot Door Shower | Provides a classic look with space-efficient opening. |
| Curved Shower Enclosure | Optimizes corner space with a rounded design. |
Innovative design ideas focus on simplicity and clever use of materials. For example, frameless glass panels not only provide a modern aesthetic but also allow light to flow freely, reducing visual clutter. Compact fixtures and built-in niches help to keep the floor area open, while sliding or bi-fold doors save space compared to traditional swinging doors. These strategies enable small bathrooms to achieve a luxurious feel despite spatial limitations.
Proper planning and creative thinking are essential for small bathroom shower layouts. The goal is to create a space that is both functional and visually appealing, with an emphasis on maximizing every square inch. By choosing the right layout, fixtures, and materials, small bathrooms can be transformed into stylish and efficient retreats that meet daily needs without feeling cramped.

